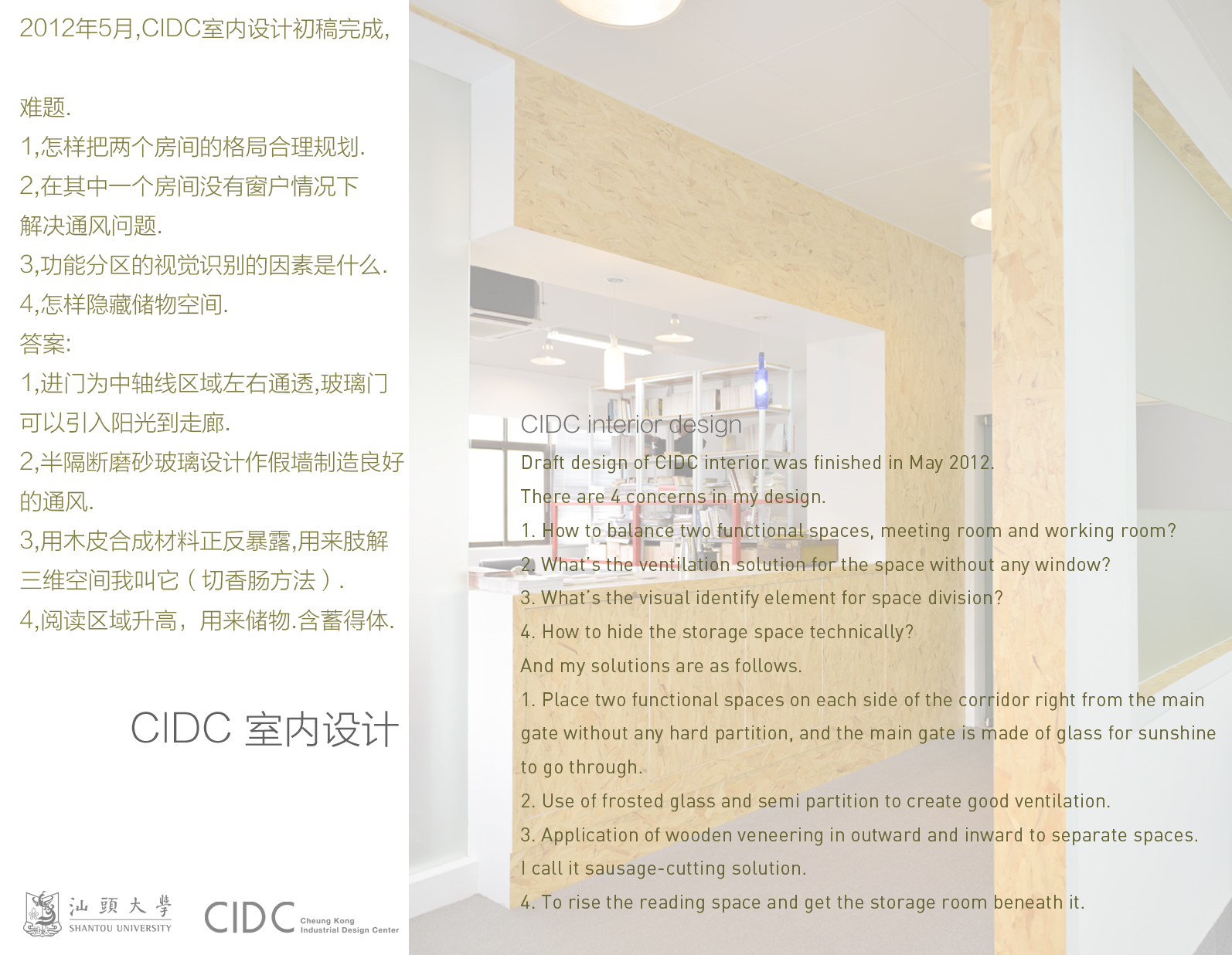
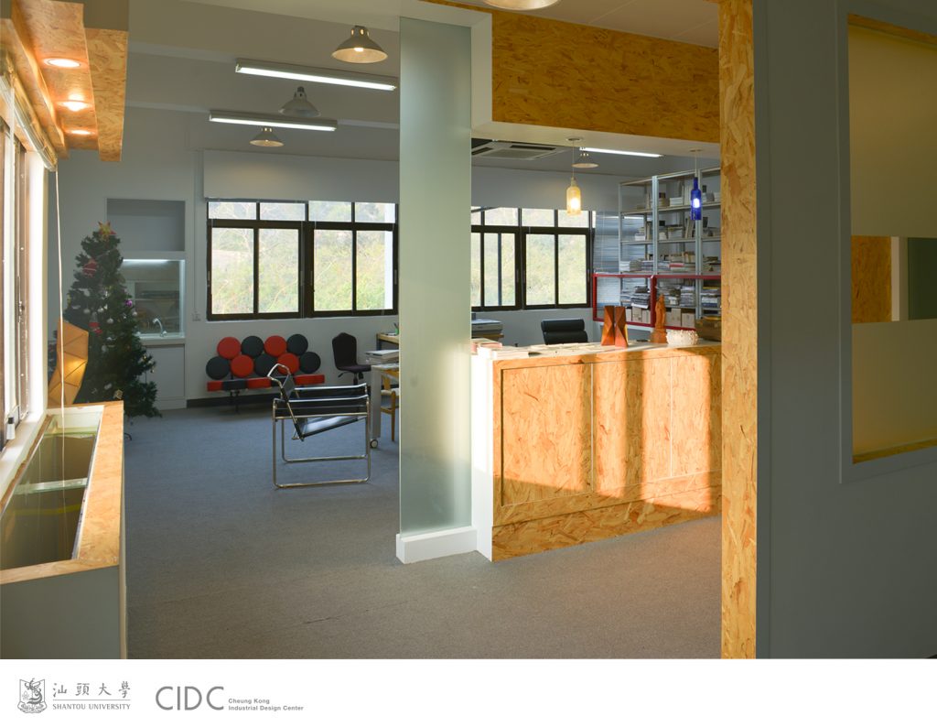
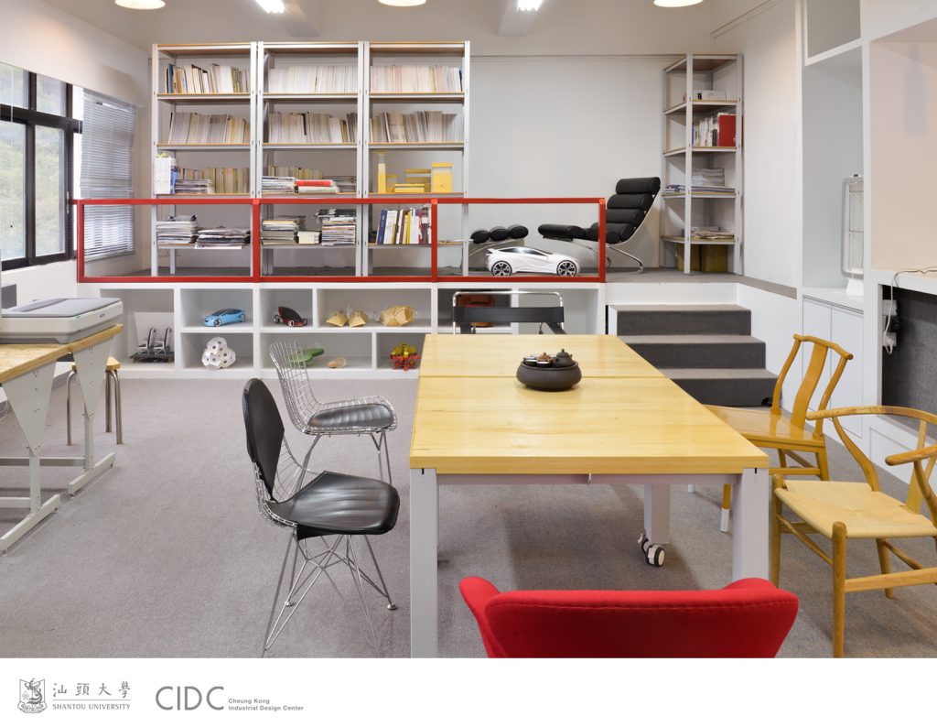
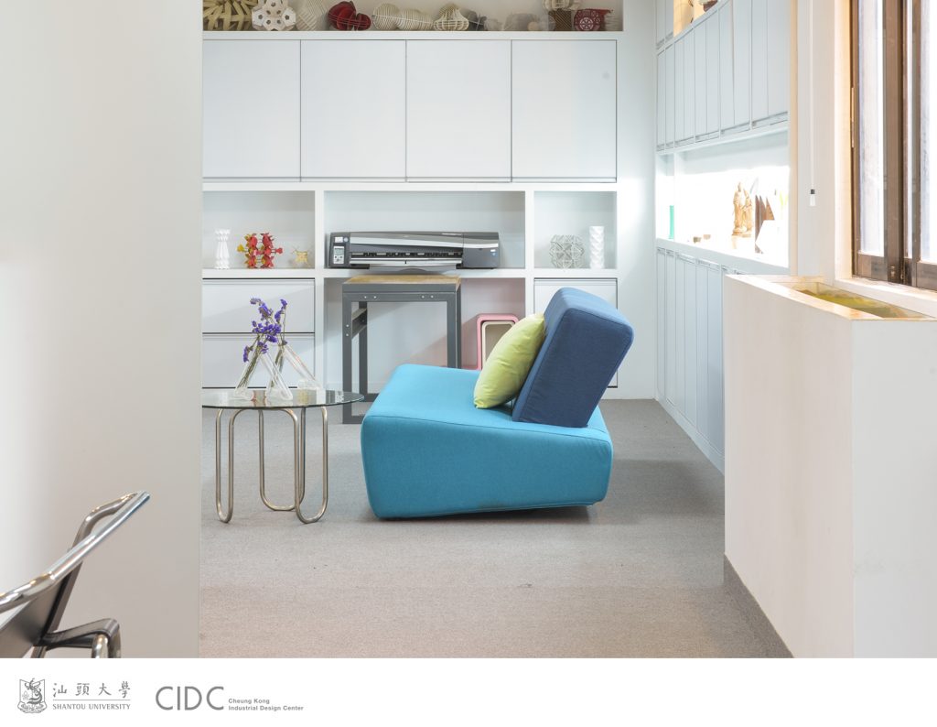
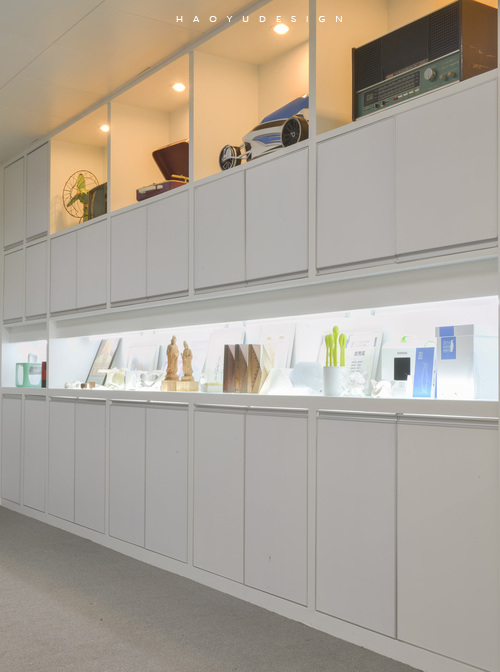
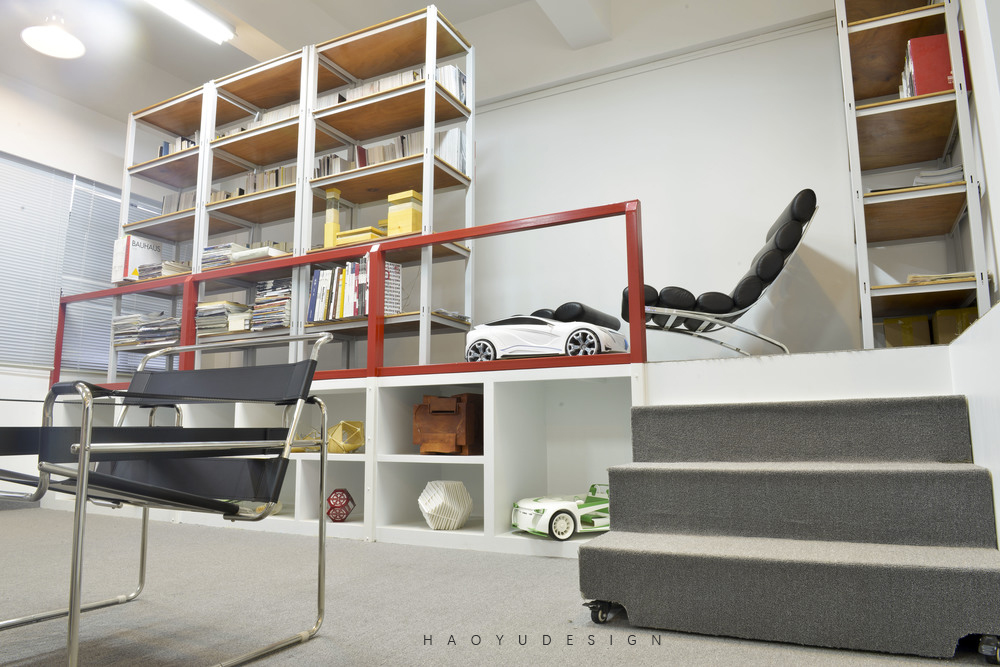
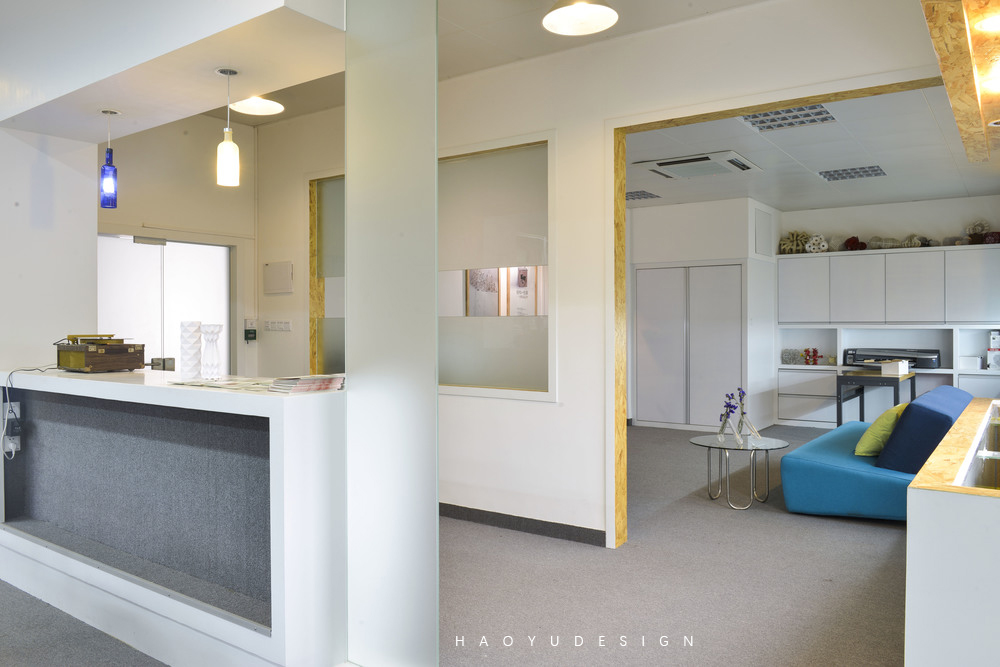
Draft design of CIDC interior was finished in May 2012. There are 4 concerns in my design. 1. How to balance two functional spaces, meeting room and working room? 2. What’s the ventilation solution for the space without any window? 3. What’s the visual identify element for space division? 4. How to hide the storage space technically?
And my solutions are as follows. 1. Place two functional spaces on each side of the corridor right from the main gate without any hard partition, and the main gate is made of glass for sunshine to go through. 2. Use of frosted glass and semi partition to create good ventilation. 3. Application of wooden veneering in outward and inward to separate spaces. I call it sausage-cutting solution. 4. To rise the reading space and get the storage room beneath it.
