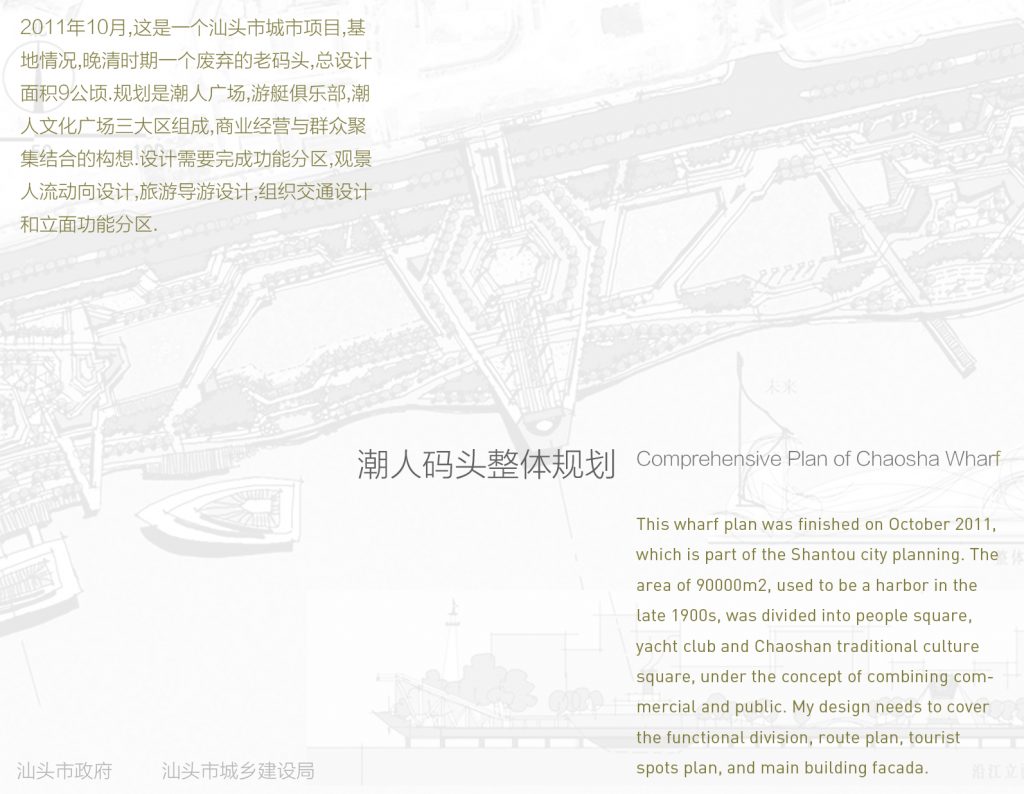
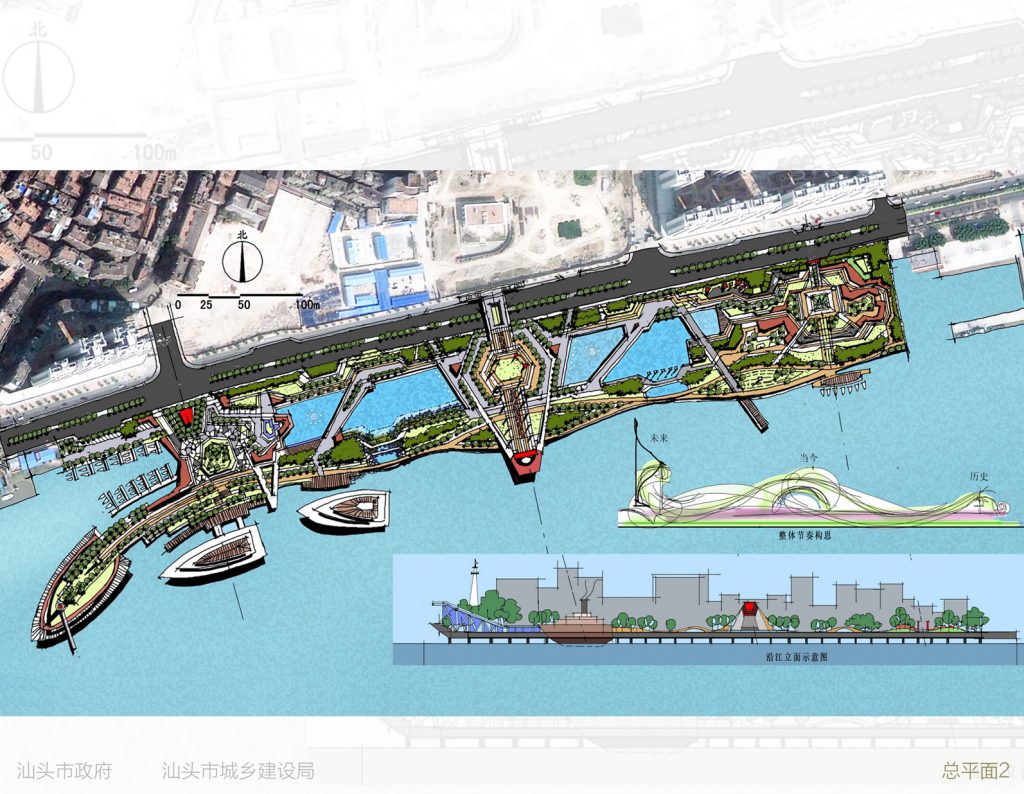
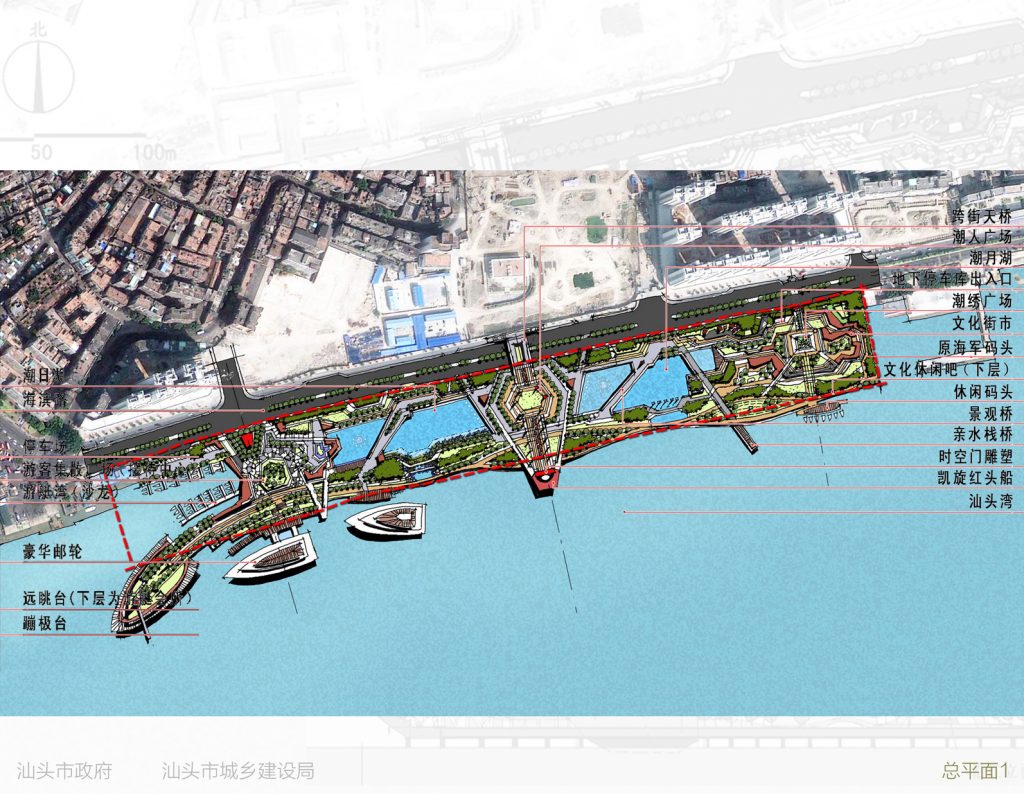
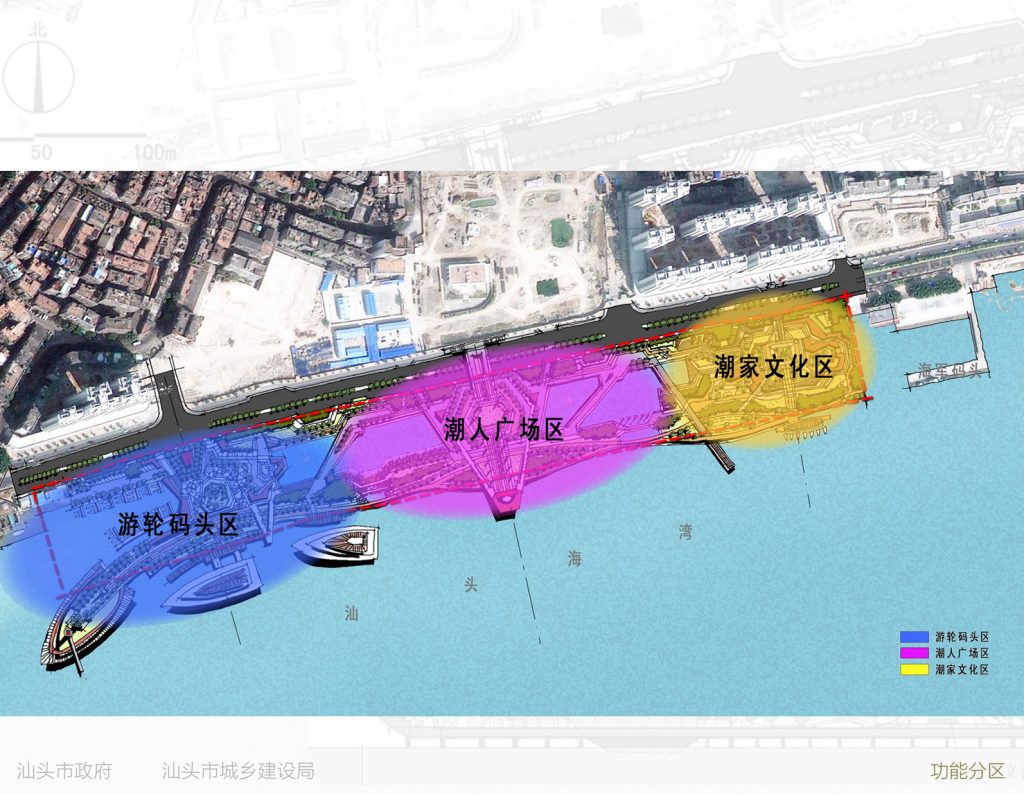
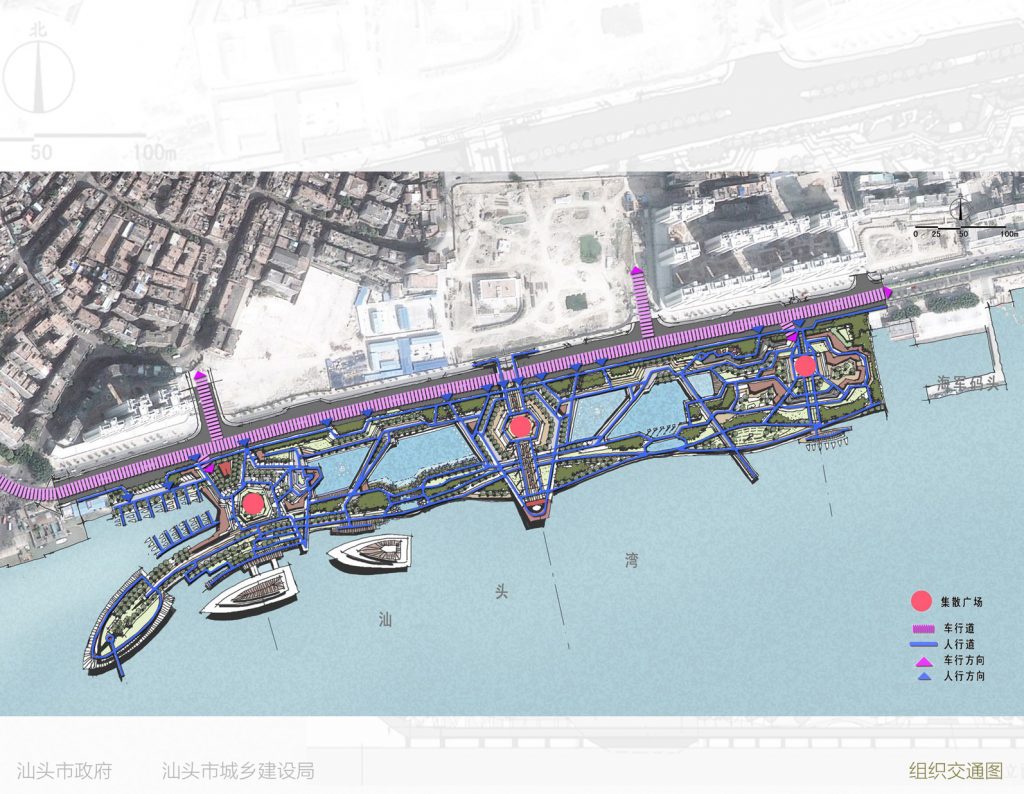
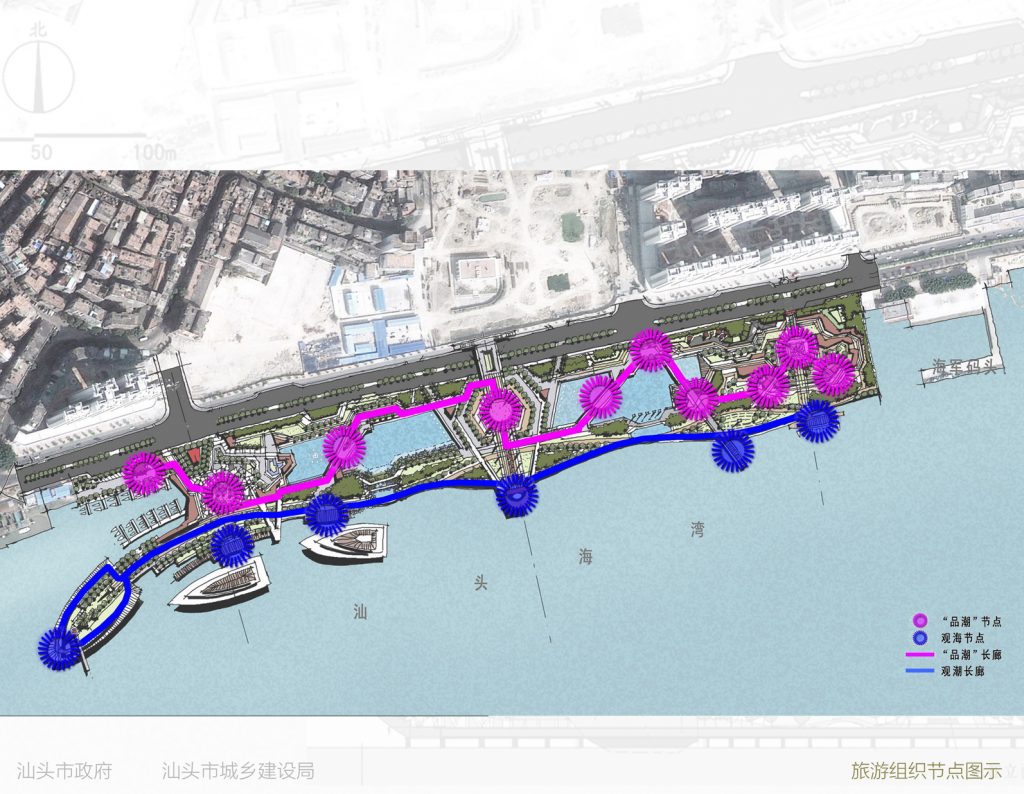
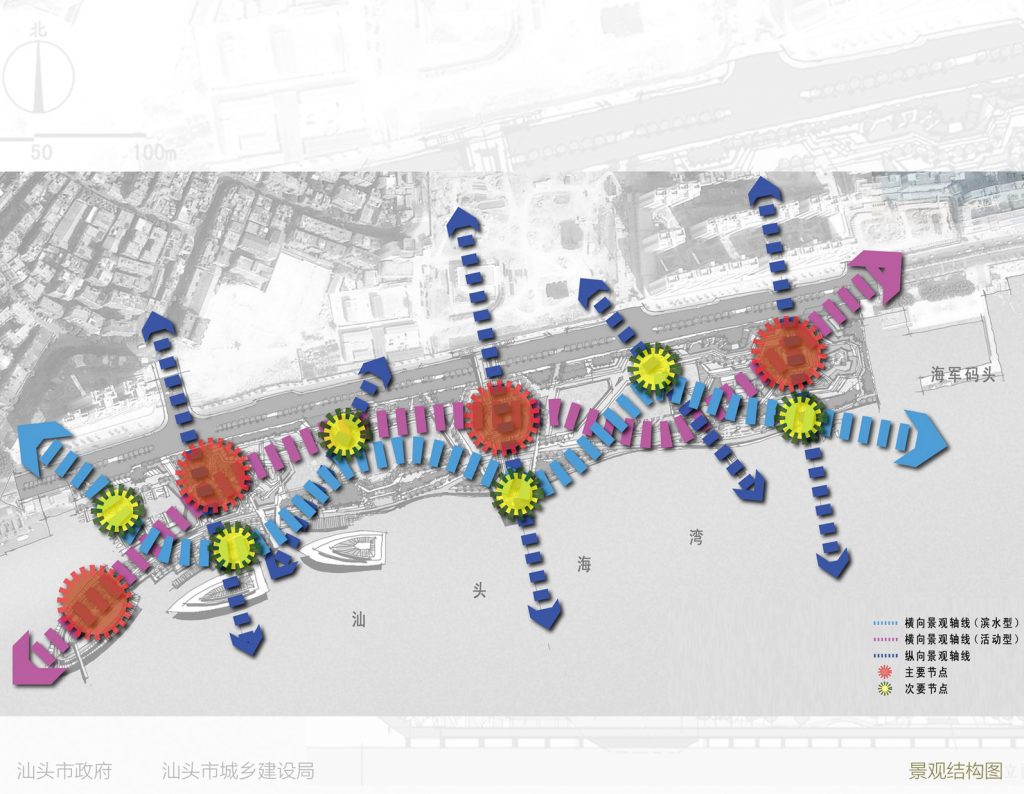
This wharf plan was finished on October 2011, which is part of the Shantou city planning. The area of 90000m2, used to be a harbor in the late 1900s, was divided into people square, yacht club and Chaoshan traditional culture square, under the concept of combining commercial and public. My design needs to cover the functional division, route plan, tourist spots plan, and main building facada.

